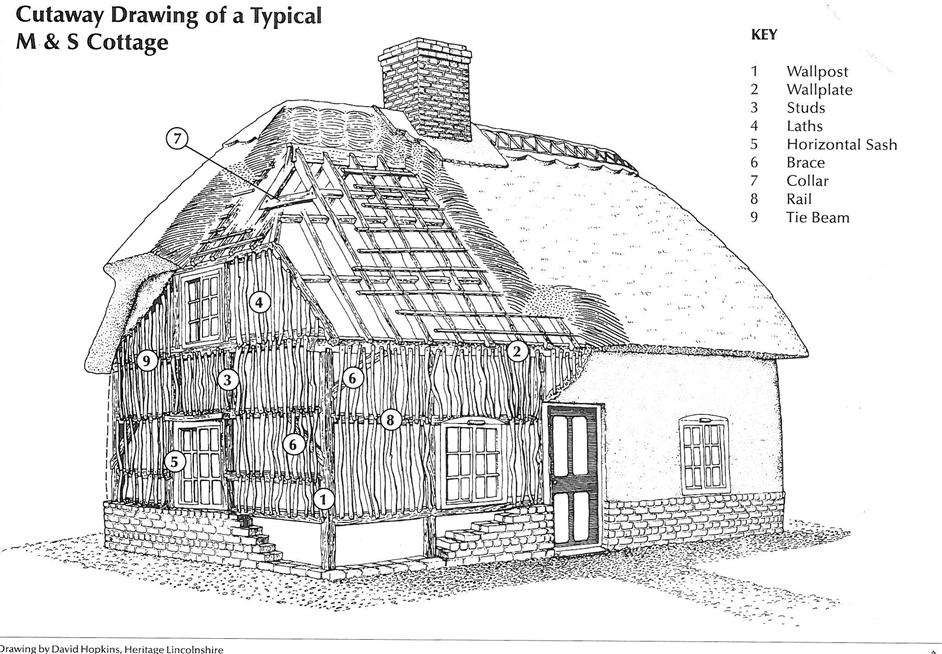Mud and Stud is a vernacular form of wattle and daub. It typically comprises a masonry plinth wall more often of brick, sometimes stone, a lightweight timber frame above often of oak, with vertical posts and horizontal rails, and laths, riven and mostly of ash nailed to the framework all of to which a ‘daub’ mixture of earth with clay and straw and water are applied to, being built up in layers, and when dry, the external walls generally ‘white’ lime-washed, and traditionally having a thatched roof.
Mud and Stud buildings, or rather specifically cottages were traditionally of a simple rectangular plan. Usually, a lobby entrance to the main façade faces a central chimney stack, itself providing support to the roof structure, with a main room on each side. Often, they are one and a half storeys high – upper rooms within the roof space. And sometimes they have a lean-to shed structure, if not Mud and Stud construction, typically brick, to an end gable or hip wall.
Mud and Stud is more economical with materials than most other earth building traditions, in particular, those incorporating a timber frame. It is peculiar to Lincolnshire, and versions of it can be found all around the world.

Such buildings have links to Tennyson through the village of Somersby in the Lincolnshire Wolds, traditionally having Mud and Studs and where he was born and grew up, and Jamestown, the first permanent English settlement in the Americas where the original buildings have been identified and traced back with origins and as being the same type to that of Lincolnshire Mud and Stud. Approximately 500 Mud and Stud buildings exist in Lincolnshire today.
Commentary within:-
PEVSNER, N., HARRIS, J. AND ANTRAM N. (1989) Lincolnshire (The Buildings England). 2nd Ed. London, Penguin.
(Source: Amazon.co.uk)