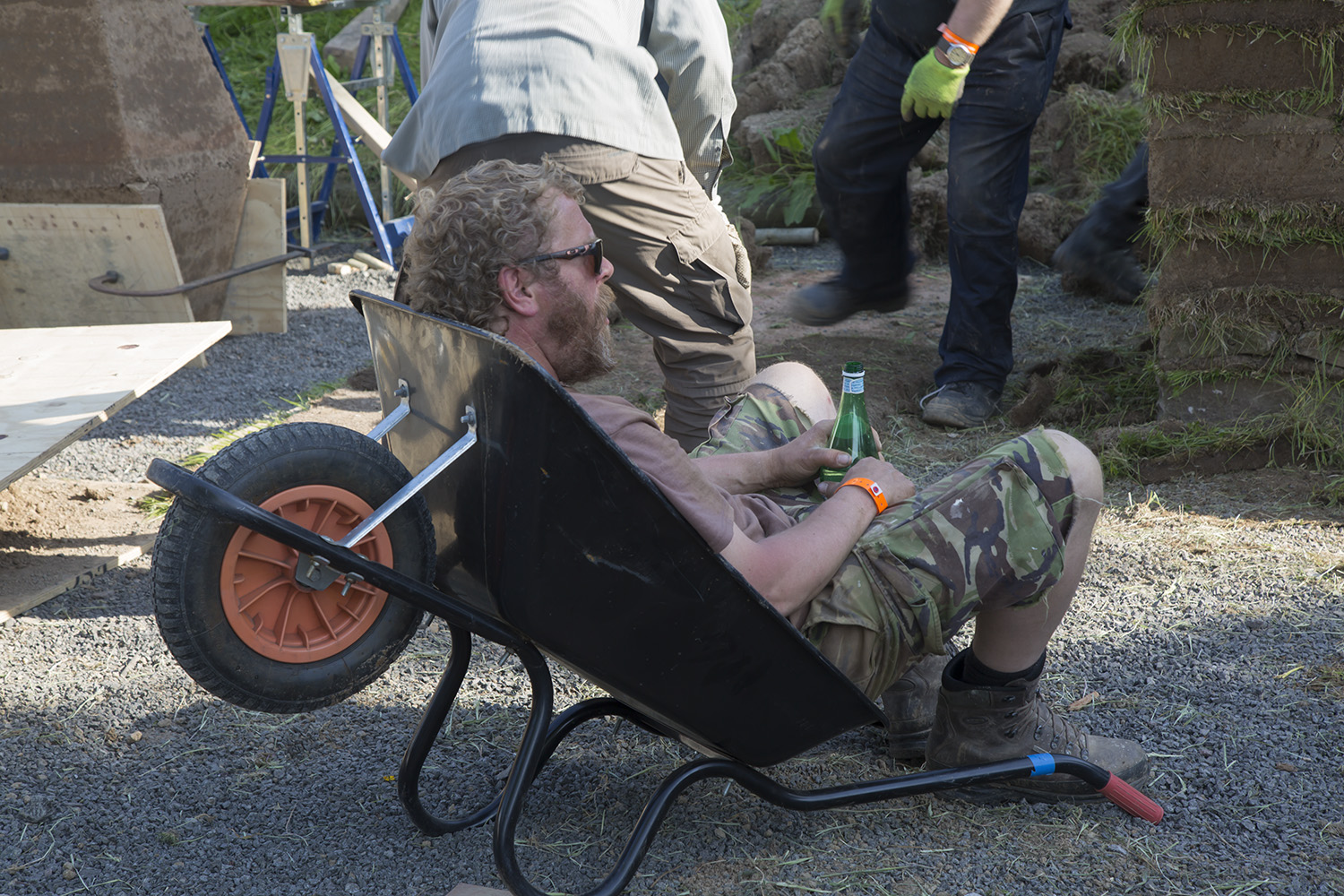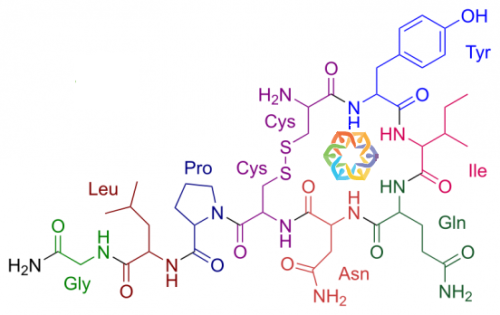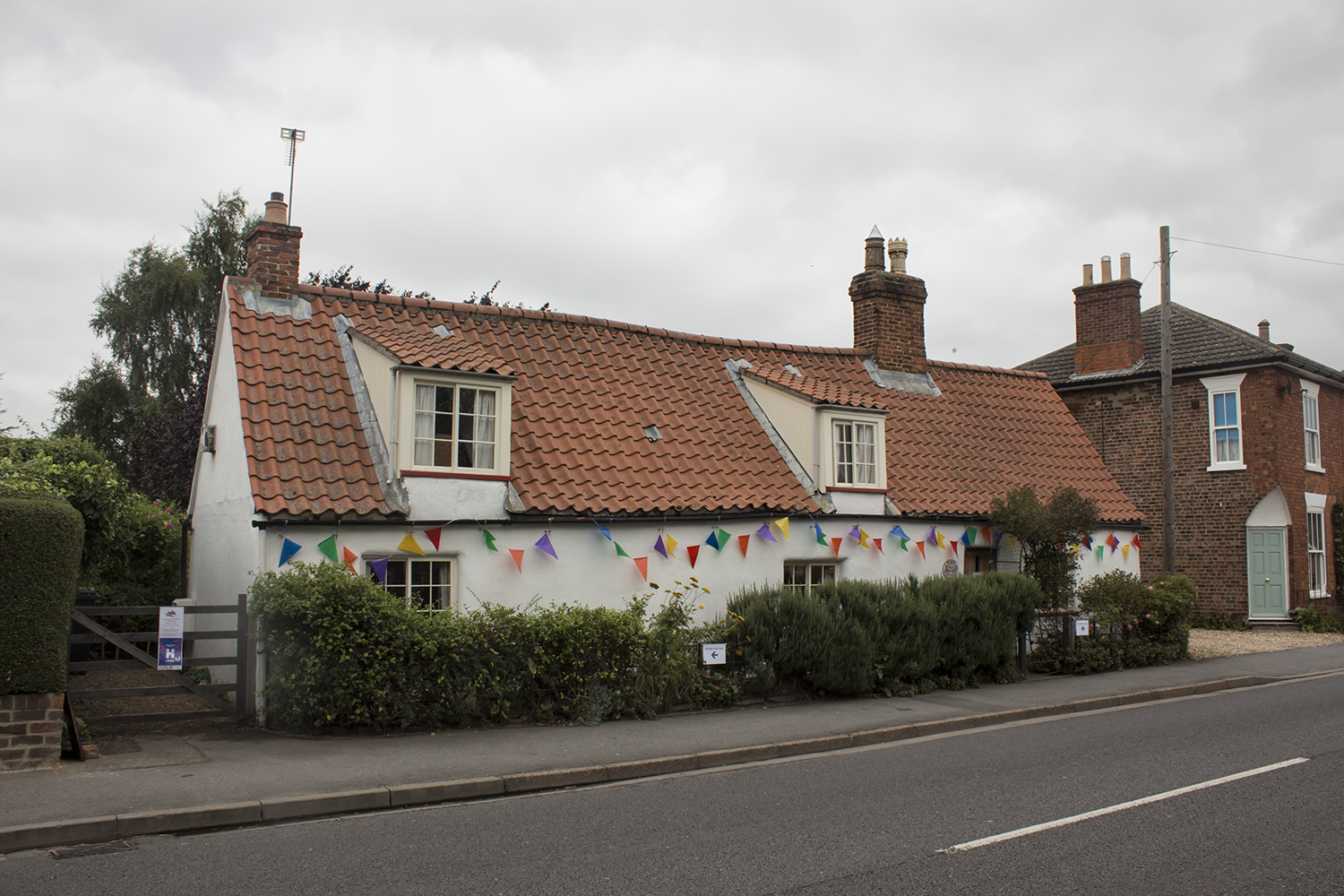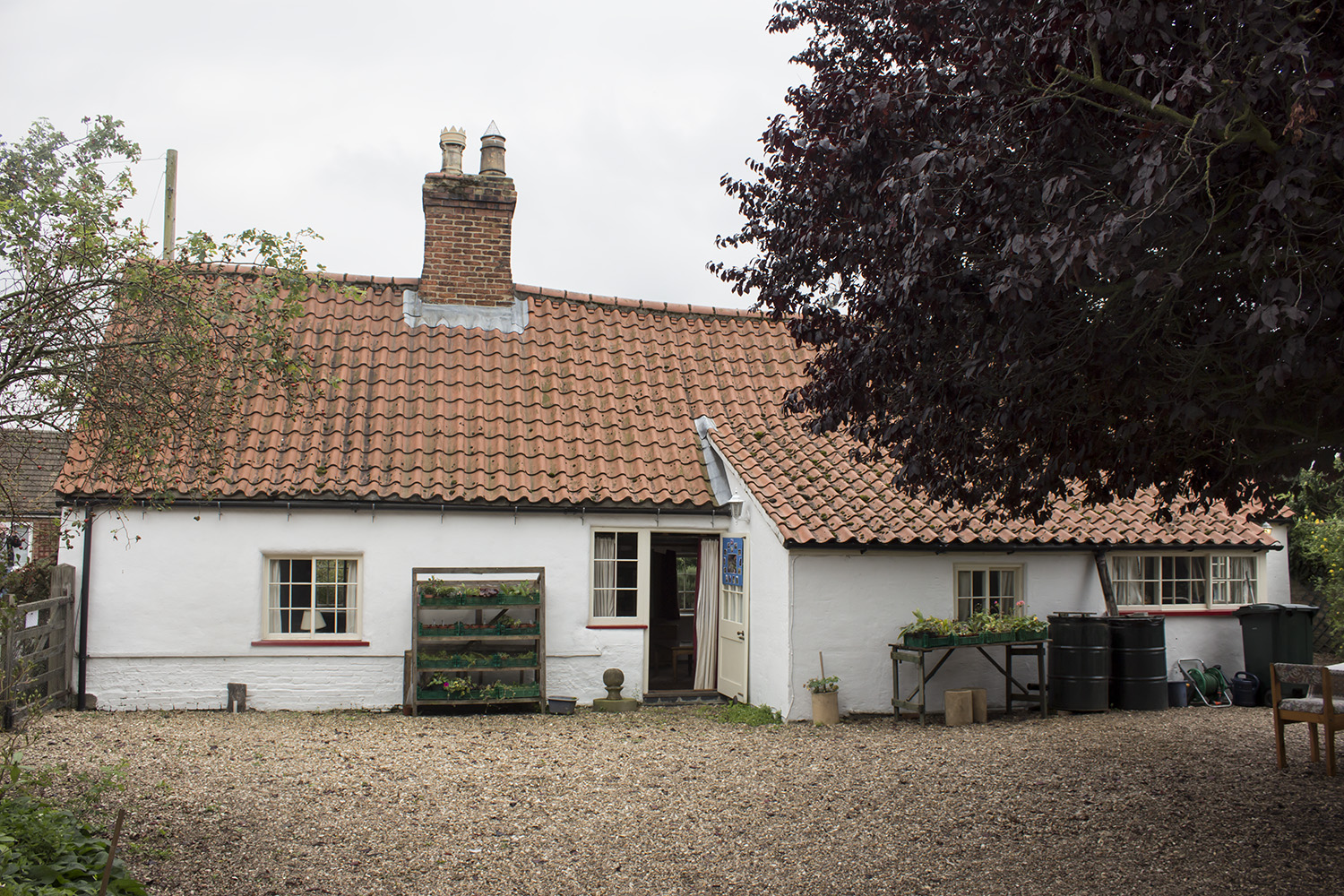Summary
Pow Cottage was reputedly built in 1472, though it is more likely circa 17th century. It is known of, documented in 1780 as belonging to the Fortescue family.
On the 1st of August 1987 John and Jane Pow took possession of the coattage. Some work was completed during the first two years. However, it was not until May 1996 that they secured the finances to start work fully. They took on the project over a ten-year period to restore, as much as possible, the original building as well as accommodating to be fit and practical for modern day living. Sadly, in October 2003, John died leaving a substantial amount of work to be completed. In 2005 Jane raised the remaining monies needed to complete the renovation, and by early spring of 2006 the last of the work was in hand…mainly painting and decorating.
The walls are made from clay, lime, soil and straw and although once thatched the roof is now pan-tiled. The floor was trampled but is now concreted, the only concrete allowed in the house.
Details
CONSTRUCTION
- FOUNDATIONS: – Based on a single layer of small sand stone boulders impacted into the ground…there is no damproof.
- PLINTH: – Built of two/two and a half-inch handmade bricks, probably made locally. Rising to approximately two feet. The bricks go from stud to stud.
- FRAME: – Made in recycled oak. The uprights are called STUDS. The top rail is called the WALL PLATE, down from that is the MID RAIL and resting on the plinth is the SOLE PLATE. The studs are set onto a PADSTONE, which protects the base from damp and rot. ASH LATHS are attached to the outside of the frame going from wall plate to the mid rail and from the mid rail to the sole plate.
- WALLS: – Made from CLAY, LIME, SOIL AND SPRING BARLEY STRAW. Originally they would dig a pit close to the building, line it with clay and leave it to dry. Once the pit was dry they would mix the clay, soil and lime and leave it soaking in water over night. The next day the chopped straw was added by treading it in until the mixture was firm but sticky. A similar method was used in the restoration. This was pressed onto the ash laths on both sides gradually building it up in stages. Externally the whole frame would be covered; internally the laths would be covered leaving the main frame exposed. The whole was then covered by a mud plaster, which in turn has been lime washed with linseed oil added externally to give some waterproofing, and egg white added internally to enhance the finish. Water coloured tints can be added to the lime wash to achieve a variation in the wall colours.
- ROOF: – Originally thatched but changed to pantiles sometime during the last two hundred years. Most of the rafters are original and new ones have been laid alongside both to strengthen the roof and to straighten the roof sufficiently for the new handmade pantiles. A micro porous roofing felt has been used to allow air circulation and so preserve the wood. Internally the rafters are lathed and plastered.
- WINDOWS: – Originally much smaller they have over the years been enlarged. They have been replaced by smaller hand crafted Yorkshire sashes…i.e. sideways sliding windows inset into a wooden frame. This gives the impression of smaller windows, which is much more faithful to the original design of the cottage.
DISCOVERIES DURING RESTORATION
- Inglenook in the middle room including space for salt cupboard.
- Three windows in the kitchen/hall wall…two, which have been opened out.
- Two original plastered reed partitions on the upper floor.
- Original hemp thatching ties still attached to the rafters.
- Ridgepole from central stack to the half-hip at the west end intact proving the cottage has always been this length.
- A Victorian letterbox inset into the kitchen wall, which has had to be removed when the wall was restored.
- Oak wall plate going the width of the west end of the cottage.
- A COFFIN SCARF JOINT in the middle south facing wall plate…helping to date the cottage to the late fifteenth/early sixteenth centur
Photos
Collections
Jump sleep in the sink vestibulum climb the curtains attack, sleep on your face sniff attack your ankles etiam give me fish judging you. Sagittis run zzz jump elit nibh, sunbathe enim rip the couch vulputate accumsan.
Drawings
Jump sleep in the sink vestibulum climb the curtains attack, sleep on your face sniff attack your ankles etiam give me fish judging you. Sagittis run zzz jump elit nibh, sunbathe enim rip the couch vulputate accumsan.
Research Data



